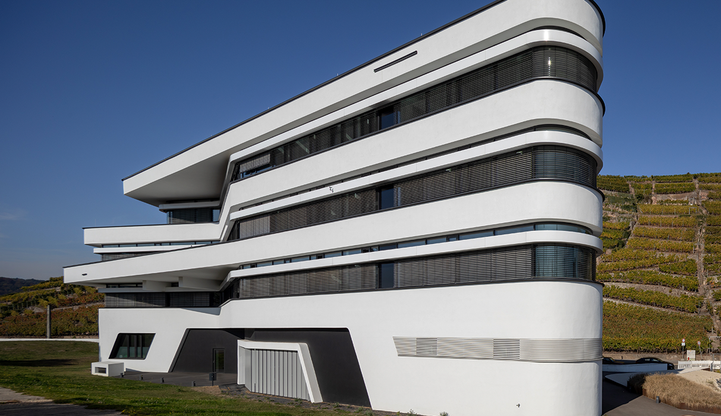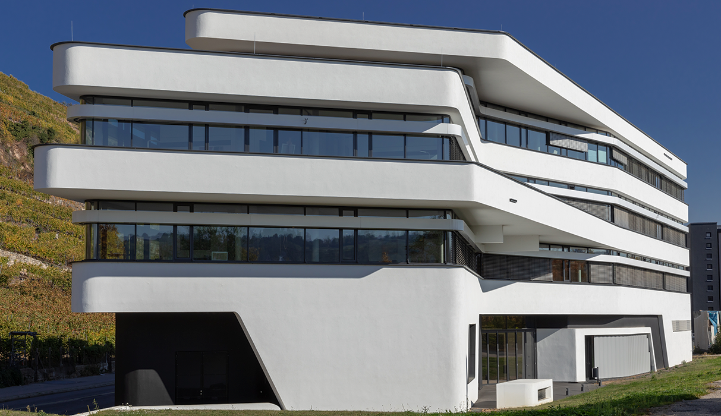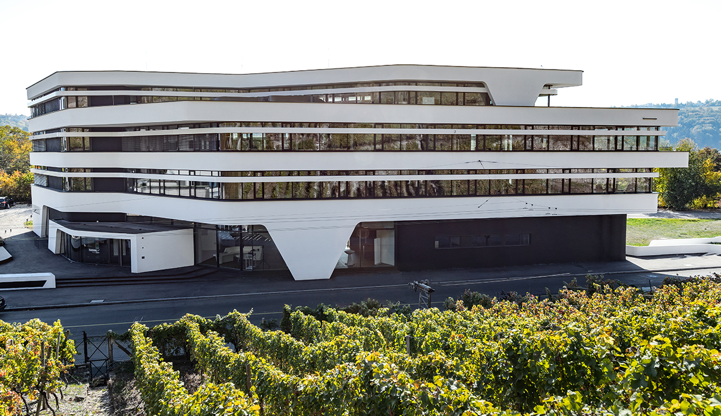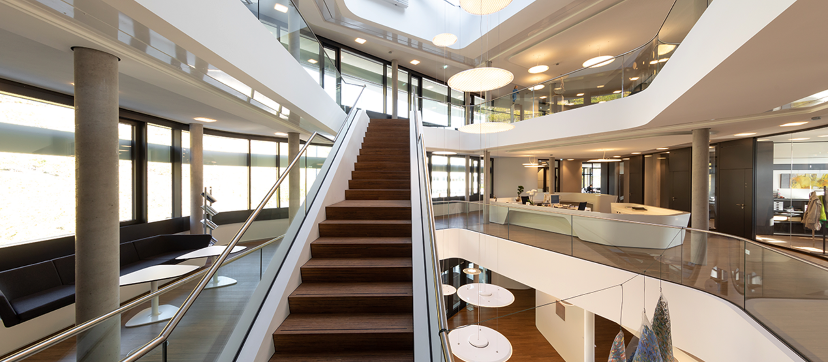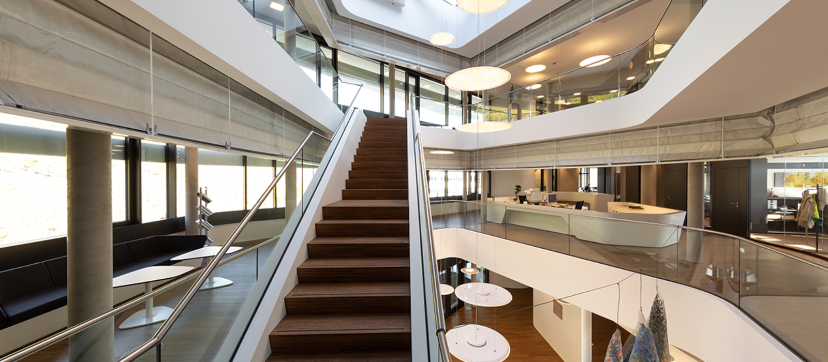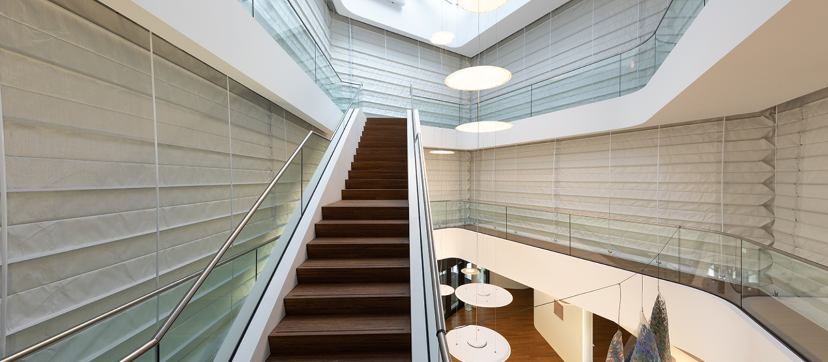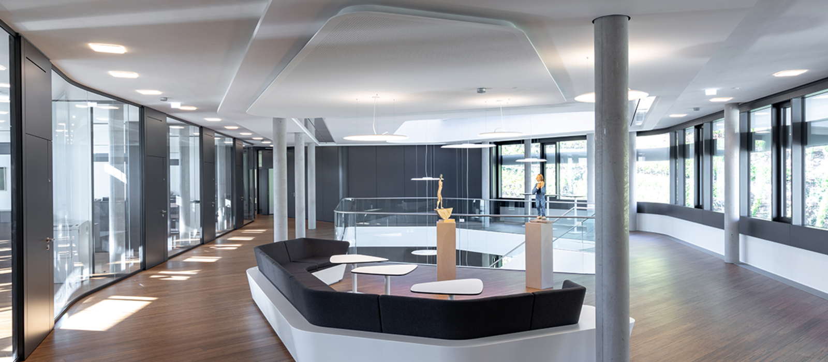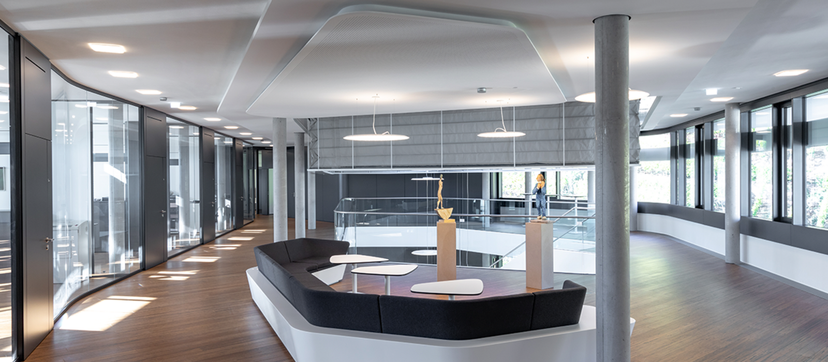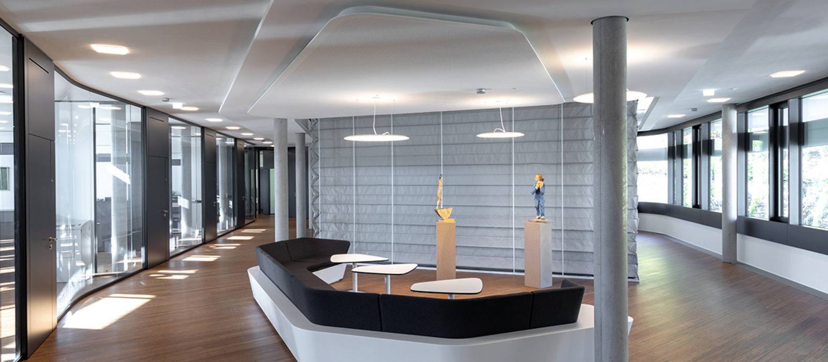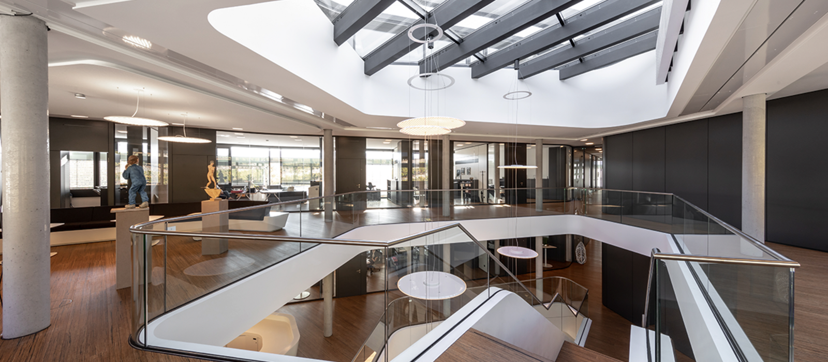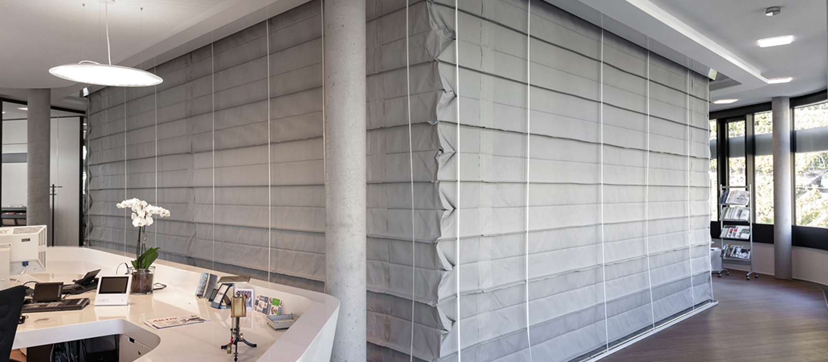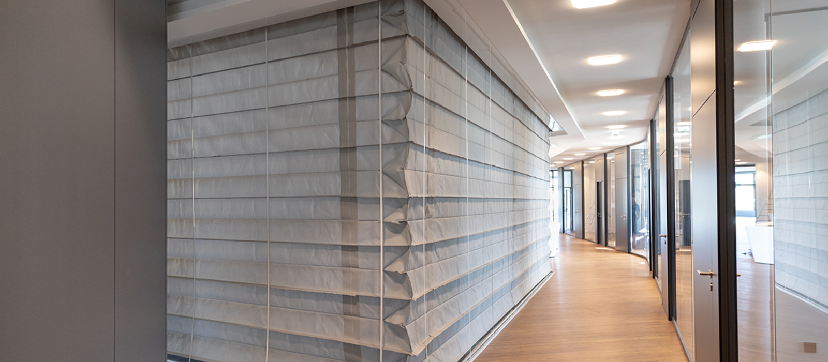
function follows form
Gelungener Spagat zwischen Ästhetik und Brandschutz bei Atrien
Wir haben diesen berühmten Designleitsatz umgedreht. Warum?
Der Architektur zuliebe und weil wir offene Raumkonzepte mögen. Dass und wie der Spagat zwischen Ästhetik und Brandschutz bei Atrien gelingen kann, zeigt eindrucksvoll der außergewöhnliche Neubau des Verwaltungsgebäudes Südwestmetall in Esslingen.
Das Gebäude der Südwestmetall (Verband der Metall- und Elektroindustrie Bezirksgruppe Neckar-Fils) sticht durch seine architektonisch anspruchsvolle Gebäudestruktur heraus. Im Inneren beeindruckt ein großzügiges offenes Atrium.
Für Lufträume über mehrere Etagen spielt das Thema Rauchschutz beziehungsweise die wirksame Entrauchung im Brandfall eine tragende Rolle. Vor allem, wenn das Nutzungskonzept von ein hohes Personenaufkommen mit sich bringt.
Perfekte Anpassung
Brandschutz fügt sich harmonisch in offenes Raumkonzept
Formvollendet integriert in die Gebäudestruktur und nahezu unsichtbar verbaut! Zwei fünfseitige Rauchschürzen mit verschiedenen Winkeln ermöglichen in dieser herausragenden Referenz ästhetischen Brandschutz, ohne die offene Architektur zu beeinträchtigen.
Die Herausforderung
Ästhetik und Brandschutz in Einklang bringen
Beim Neubau eines Bürogebäudes mit Veranstaltungsbereich für die Südwestmetall Bezirksgruppe Neckar-Fils am Standort Esslingen setzt sich die extravagante Gebäudehülle in der Gestaltung eines offenen Raumkonzeptes im Inneren fort.
Ein über alle Etagen verlaufendes Atrium verbindet die Stockwerke über eine quer verlaufende Treppe und ist zentraler Luftraum mit optimaler Tageslichtnutzung.
Im Brandfall müssen die Etagen zur Rauchlenkung und -abführung zuverlässig abgeschottet werden. Die offene Architektur sollte in vollem Umfang erhalten bleiben.
Die Lösung
Raumbildende Rauchschürze mit Falttechnik
Der Brandschutzausführung liegt eine objektkonkrete Bemessungsgrundlage für mögliche Brandereignisse im Rahmen des Brandschutzkonzeptes zugrunde. Es galt, die einzelnen Etagen abzuschotten, um eine unkontrollierte Verrauchung zu verhindern.
Zwei automatisch im Alarmfall auslösende Rauchschürzen folgen daher der polygonalen Form des Atriums.
Durch den Einbau in Zwischendecken werden die fünfseitigen und raumbildenden Systeme mit fünf unterschiedlichen Winkeln in der Warteposition vom Betrachter nicht wahrgenommen, bieten jedoch Schutz im Ernstfall.
Brandschutz, der funktioniert, aber nicht auffällt. Denn wir möchten Lösungen im baulichen Brandschutz bieten, die Architekten und Planern Möglichkeiten geben, Ästhetik und Funktionalität perfekt zu vereinen.

