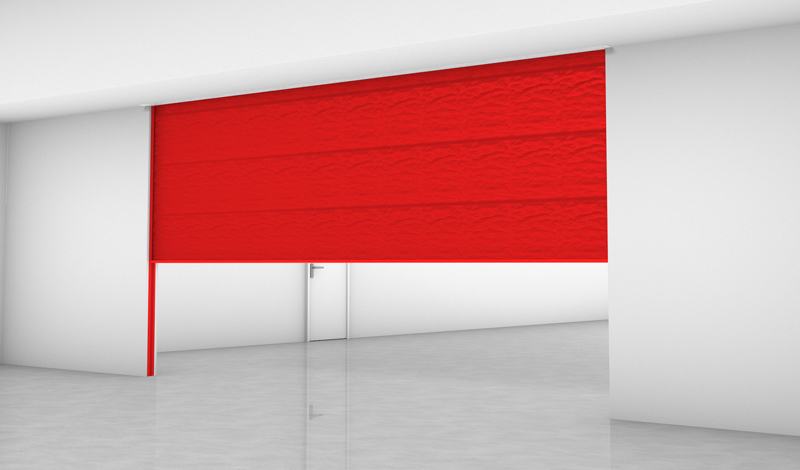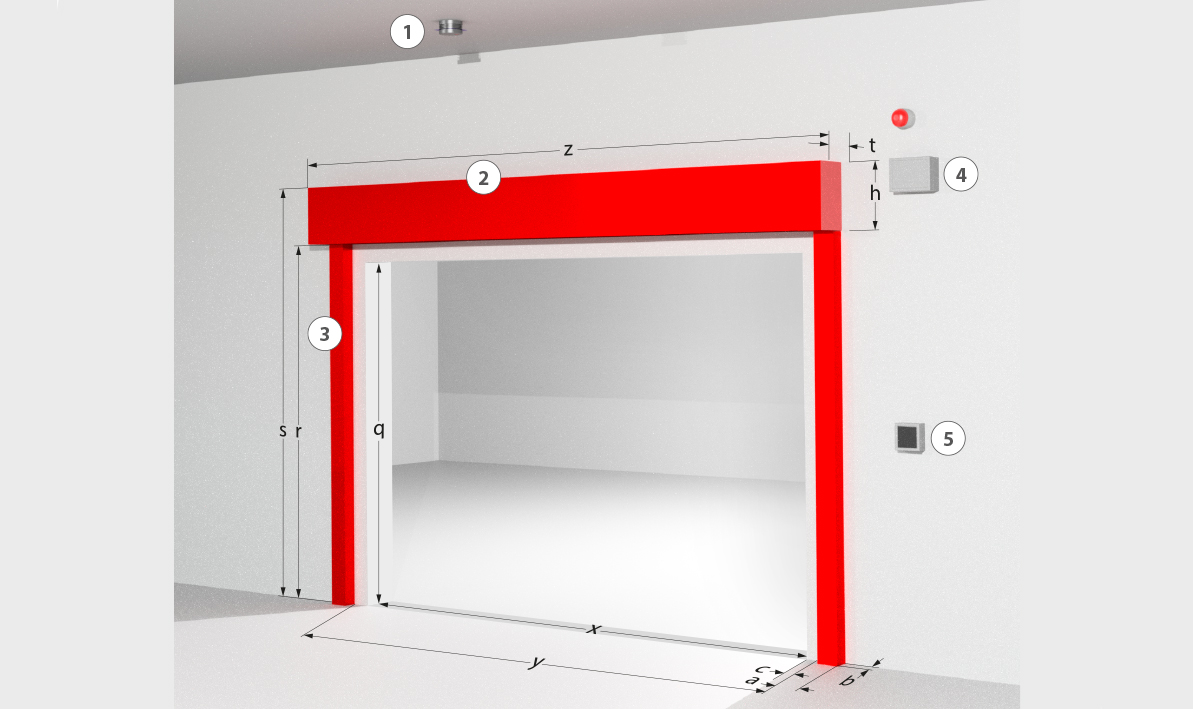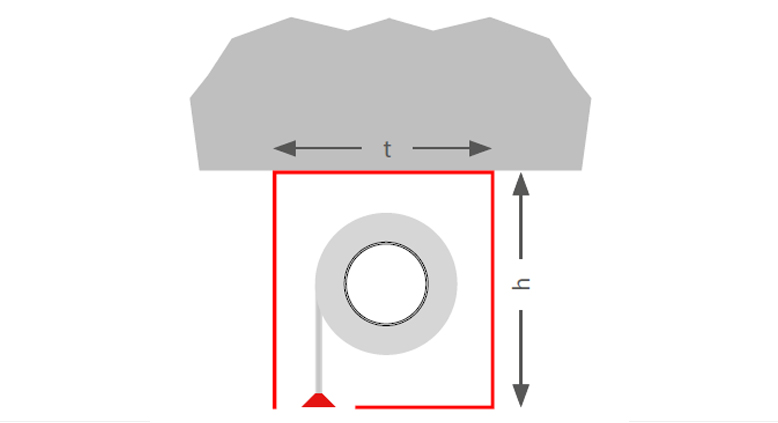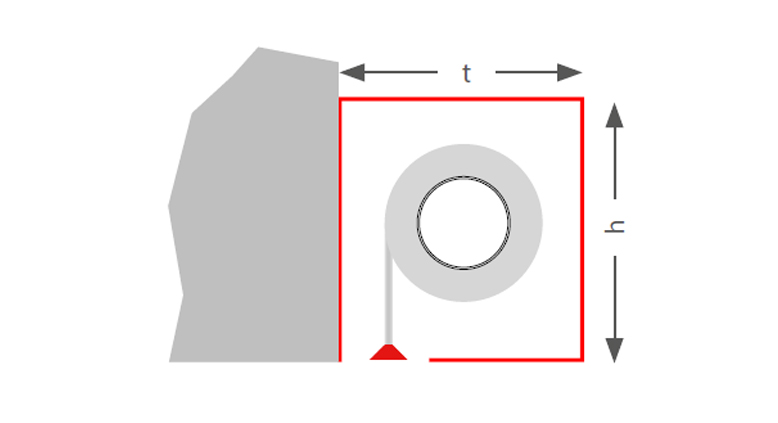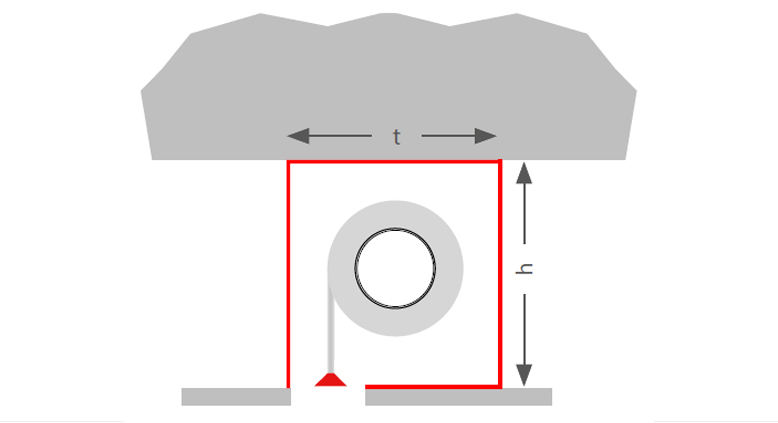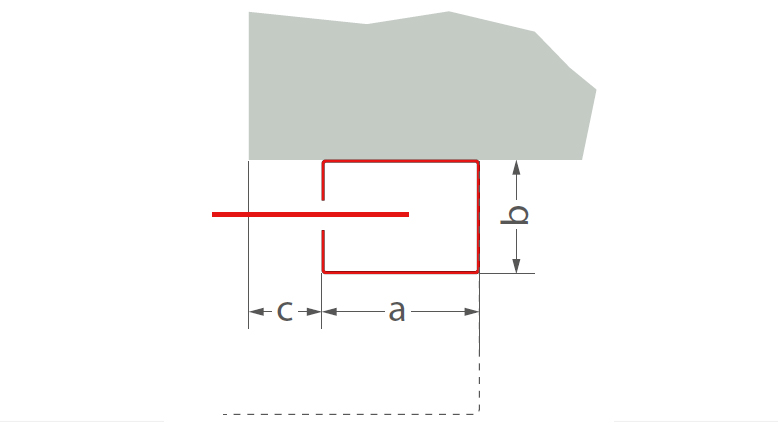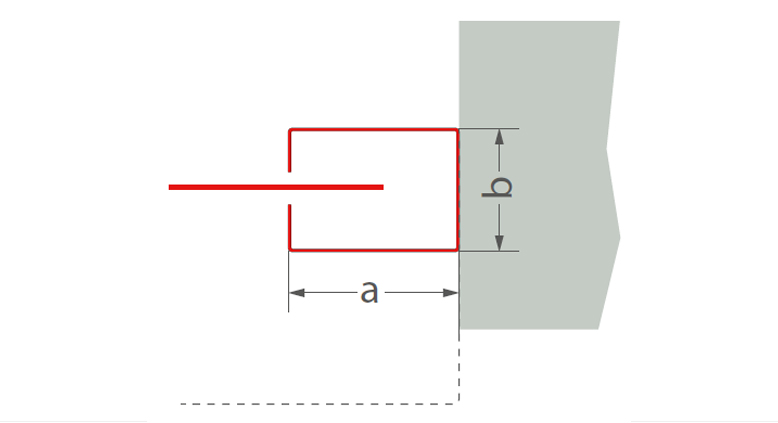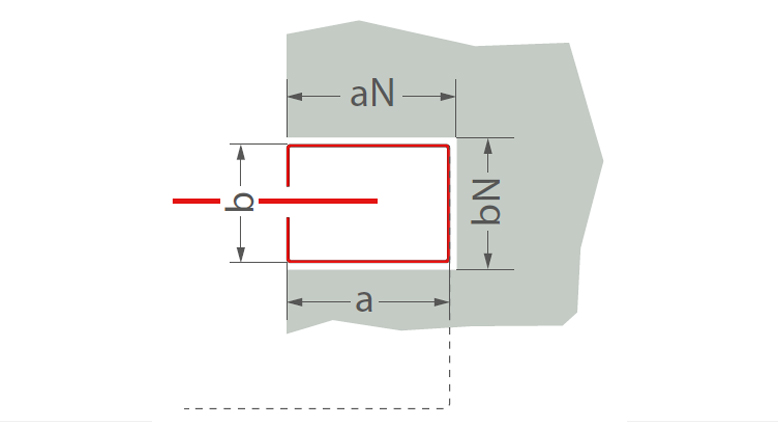SYSTEM: FIBERSHIELD® MODEL: FIBERSHIELD®-E
| Type | Non-insulating fire curtain |
| Verification | CE marking according to EN 16034:2014 in conjunction with EN 13241:2003+A2:2016 |
| Closing direction | From top to bottom |
| Fire resistance | E 30 – EW 90 | Tested according to EN 1634-1:2014+A1:2018 | Classified according to EN 135012:2016 |
| Closing cycles | C0, C, C1, C2 | Tested according to EN 12605:2000-08 and EN 12604:2017-12 | Classified according to EN 13501-2:2016 |
| Fire behaviour of textile | A2-s1, d0; B-s1, d0; E-d2 | Tested according to ISO 1716 and EN 13823 or ISO 11295-2 | Classified according to EN 13501-1:2018 |
| Environmental conditions | Special environmental conditions are not taken into account (e.g. humidity > 80 %, ambient temperature < 5 °C and > 45 °C, wind loads etc.). |
| Visible surfaces | galvanised, RAL - smooth - silk-gloss - standard colour, NCS - standard colour |
Structural system design (system drawing)
The combination of classifications or the ratio of clear system width to clear system height can reduce the stated maximum dimensions, the dimensions of the winding enclosure and the guide rails can vary. The specifications on the offer apply.
| Classification | Fabric | System width (SB) | Drop length (AL) | t (mm) | h (mm) |
| E 30 | 3350 x 2815 | Ecotex 1100 A2 | 140 | Type A, B | Type 1, 2 |
| E 60 | 3350 x 2815 | Ecotex 1100 A2 | 140 | Type A, B | Type 1, 2 |
| E 90 | 3350 x 2815 | Ecotex 1100 A2 | 200 | Type A, B | Type 1, 2 |
| EW 30 | 3350 x 2815 | Ecotex 1100 A2 | 140 | Type A, B | Type 1, 2 |
| E 30 | 6800 x 6800 | Heliotex | 140 | Type A, B | Type 1, 2 |
| E 90 | 6000 x 6000 | Heliotex | 200 | Type A, B | Type 1, 2 |
| EW 90 | 6000 x 6000 | Heliotex | 200 | Type A, B | Type 1, 2 |
| C0 | 6000 x 6000 | Heliotex | |||
| C0, C1, C2 | 5880 x 4280 | Ecotex 1100 A2 |
The installation situation must comply with the building code requirements of the country of installation. The fire resistance of a ceiling or wall support structure and the adjacent components must at least correspond to that of the fire and/or smoke protection closure/fire and/or smoke protection curtain. Proof of the stability and serviceability of the adjacent walls and components must be provided under general ambient conditions and in the event of fire. See also notes on the standard supporting structure in EN1366-7:2004 or EN1363-1:2020. The fire protection system must not be subjected to any additional loads other than its own weight, even in the event of fire.
* Deviations from size dimensions on request
** Tested wall types according to the installation instructions

