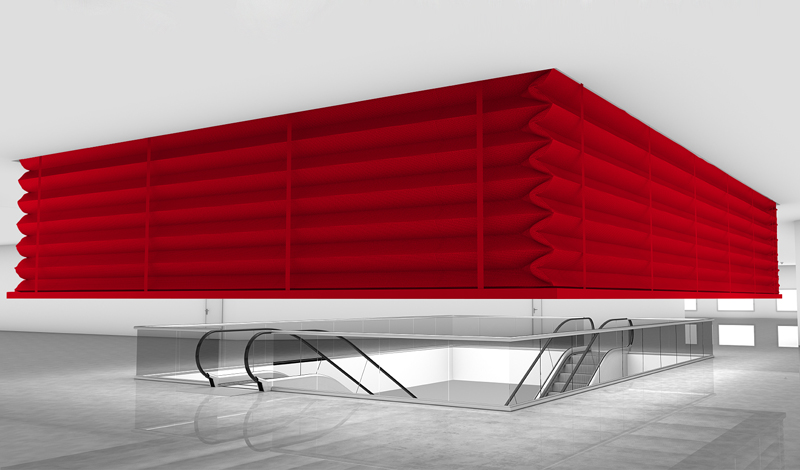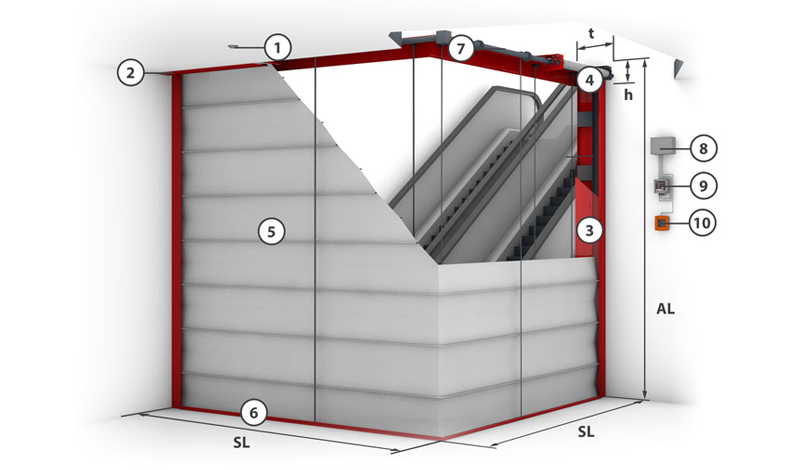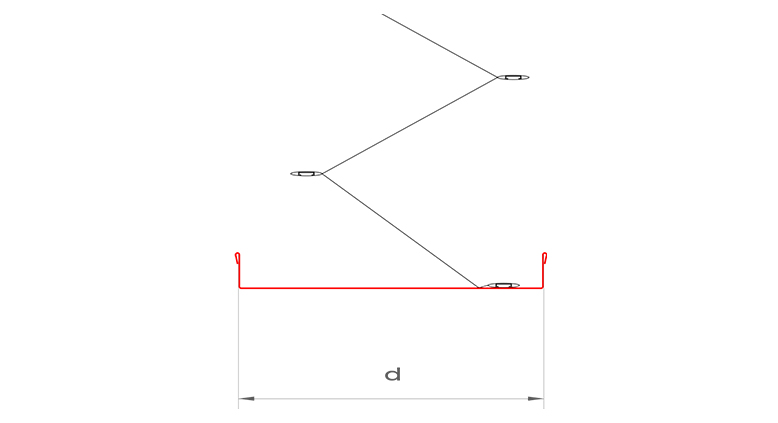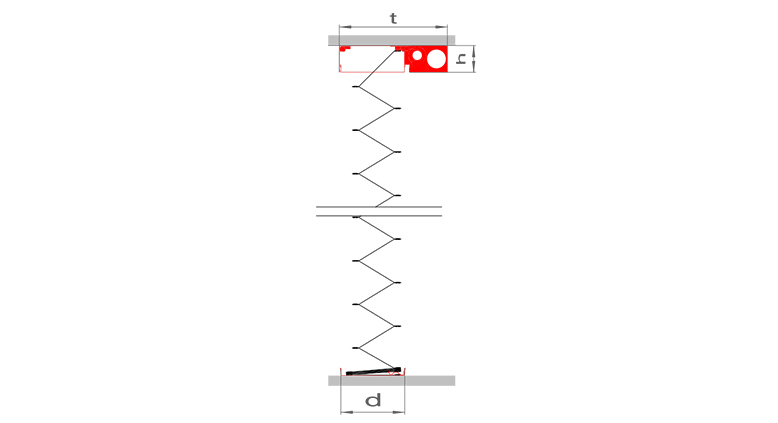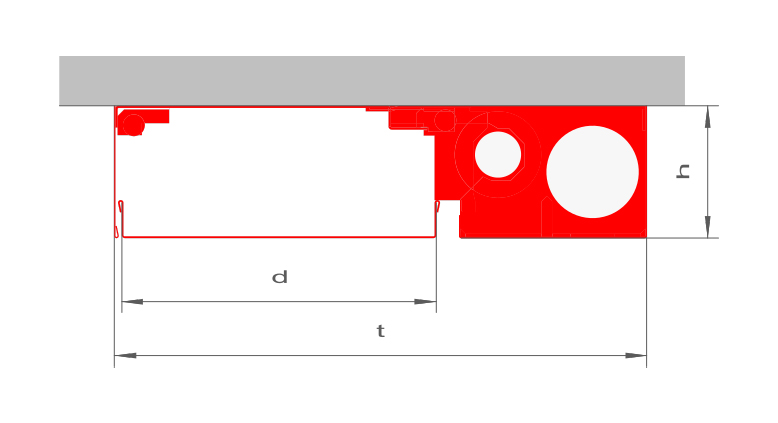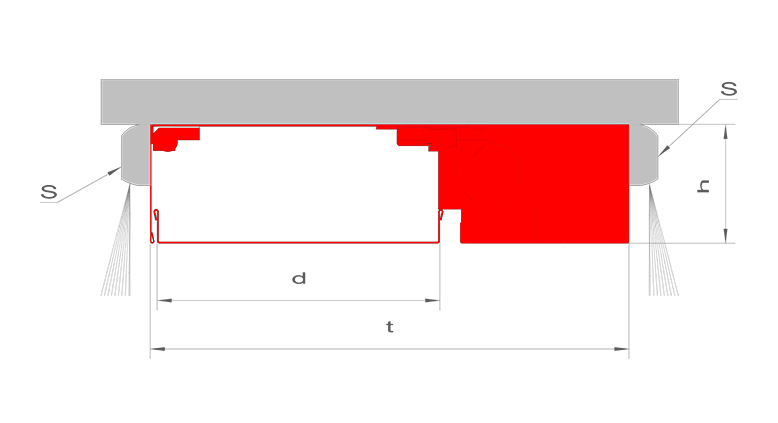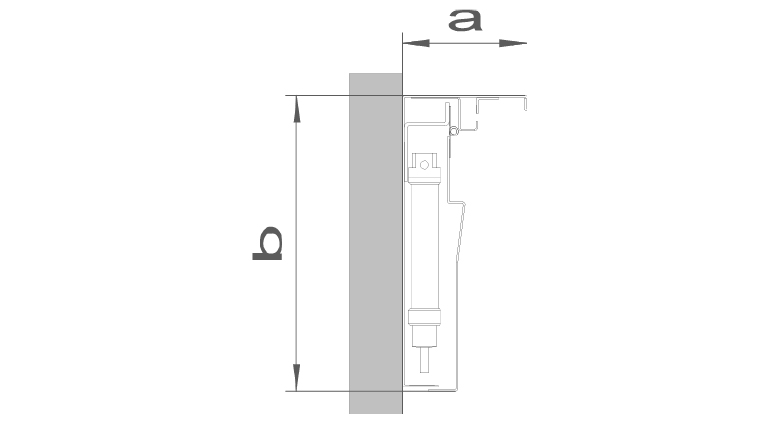SYSTEM: FIBERSHIELD® | SYSTEM FIBERSHIELD®-S
| Function | Circumferential non-insulating fire curtain |
| Proof | IBS 08062416 |
| closing direction | from top to bottom |
| Fire resistance | E 30 - EW 90 | tested according to EN 1634-1:2014+A1:2018 | classified according to EN 13501-2:2016 |
| Closing cycles | C0, C, C1 | tested according to EN 12605:2000-08 and EN 12604:2017-12 | classified according to EN 13501-2:2016 |
| Fire behaviour of the textile | A2-s1, d0; B-s1, d0; E-d2 | tested according to ISO 1716 and EN 13823 or ISO 11295-2 | classified according to EN 13501-1:2018 |
| Environmental conditions | Not taken into account are special environmental conditions (e.g. humidity > 80 %, ambient temperature < 5 °C and temperature < 5 °C and > 40 °C, wind loads, etc.) |
| Visible surfaces | galvanised RAL, smooth, semi-gloss, standard colour NCS, standard colour |
* Angle specifications: Complete range min. 30° to max. 179°
Angle specifications (standard):
The minimum standard angle is 65°, the maximum standard angle is 165°. These specifications refer to external angles and internal angles with Ecotex 1100 A2 and Heliotex 9 fabrics.
Angle specifications (special):
The maximum special angle can be up to 179° (only with Ecotex 1100 A2).
Restriction for angles below 65°:
1) Angles below 65° must be broken down into a 90° angle and an obtuse angle. The standard construction can be used here.
2) Notwithstanding point 1, a special construction must be requested.
Dimensions and system structure
The maximum dimensions stated may be reduced by combining classifications or the ratio of clear system width to clear system height, and the dimensions of the housing and guide rails may vary. The information provided in the quotation applies.
| Fabric | System width | Drop length (AL) | t (mm) | h (mm) |
| Ecotex 1100 A2 | < 50 m | < 3 m | 490 | 125 |
| Ecotex 1100 A2 | < 50 m | > 3 m - ≤ 6 m | 490 | 225 |
| Heliotex 9 EW 90 | < 50 m | ≤ 2,2 m | 490 | 125 |
| Heliotex 9 EW 90 | < 50 m | > 2,2 m - ≤ 4,5 m | 490 | 225 |
| Heliotex 9 EW 90 | < 50 m | > 4,5 m - ≤ 6 m | 490 | 450 |
The installation situation must comply with the building regulations of the country of installation. The fire resistance of a ceiling or wall support structure and the adjacent components must at least correspond to that of the fire and/or smoke protection barrier/fire and/or smoke protection curtain. The stability and serviceability of the adjacent walls and components must be verified under normal environmental conditions and in the event of a fire. See also notes on standard supporting structures in EN1366-7:2004 and EN1363-1:2020. Even in the event of a fire, the fire protection system must not be exposed to any additional load other than its own weight.
Deviations from standard dimensions available on request.

