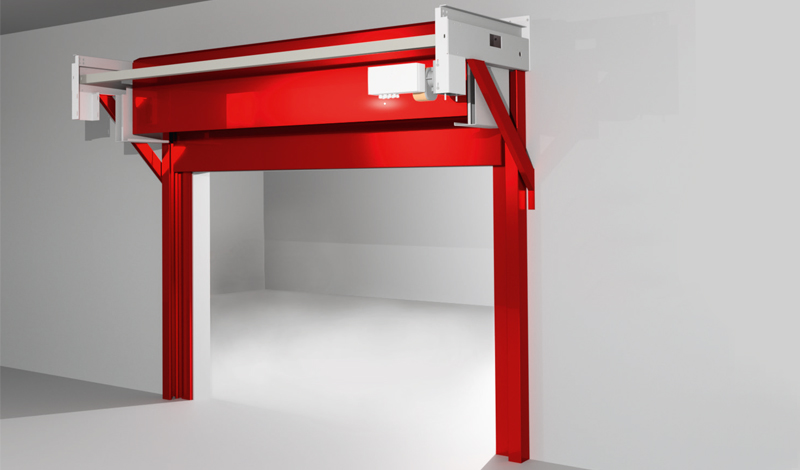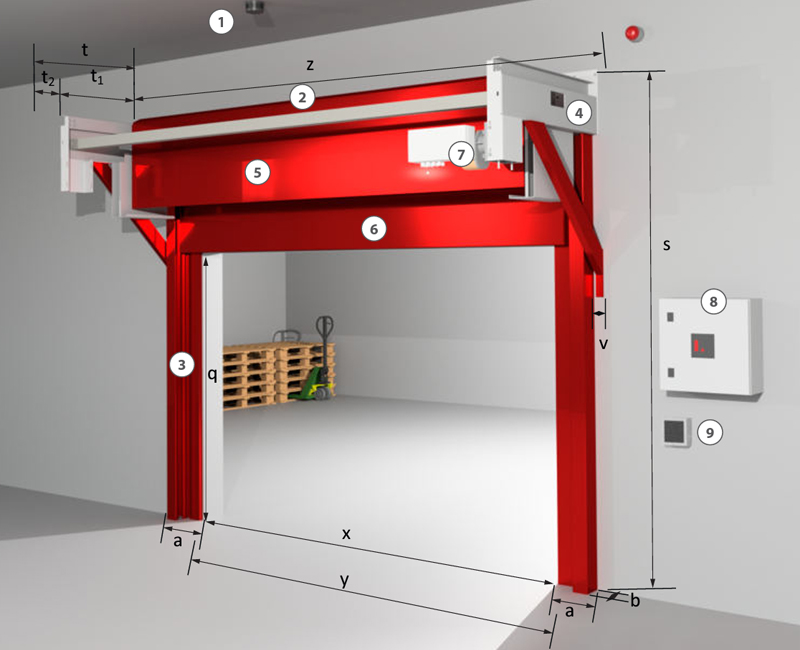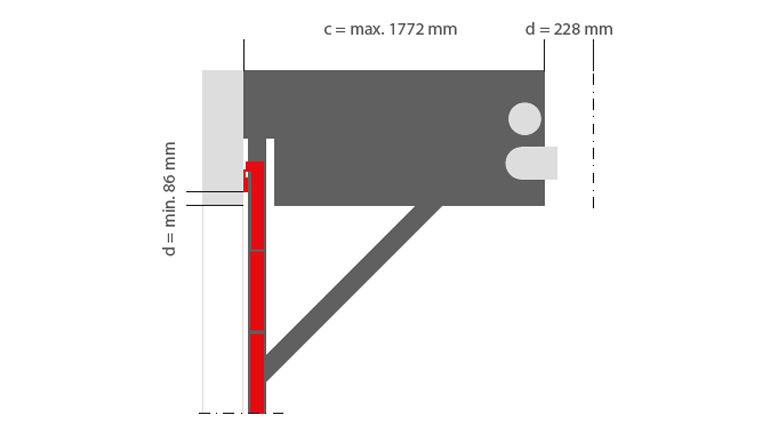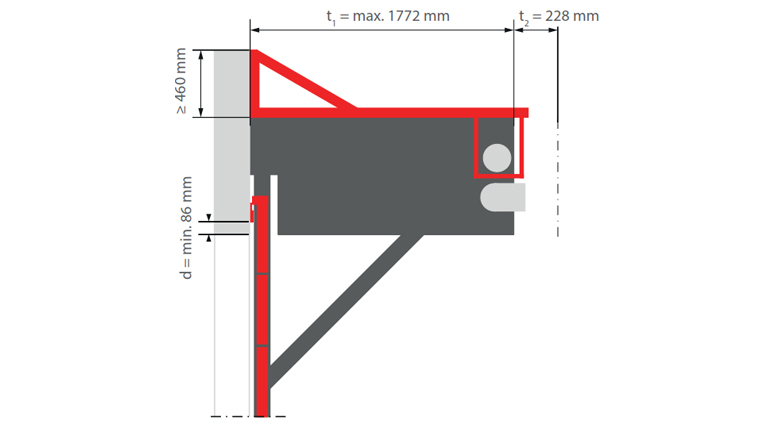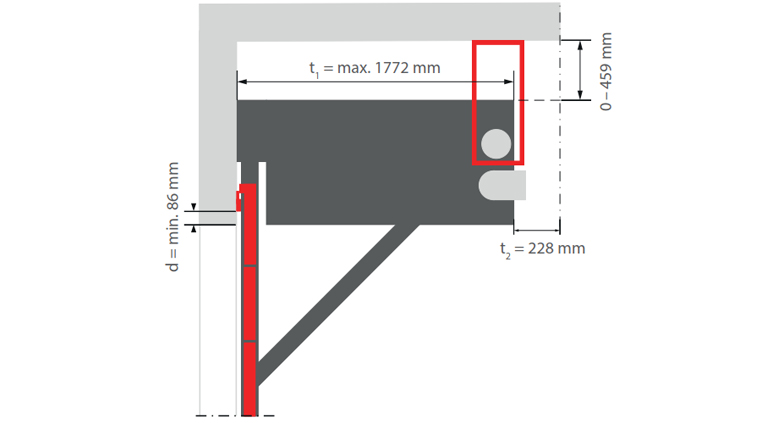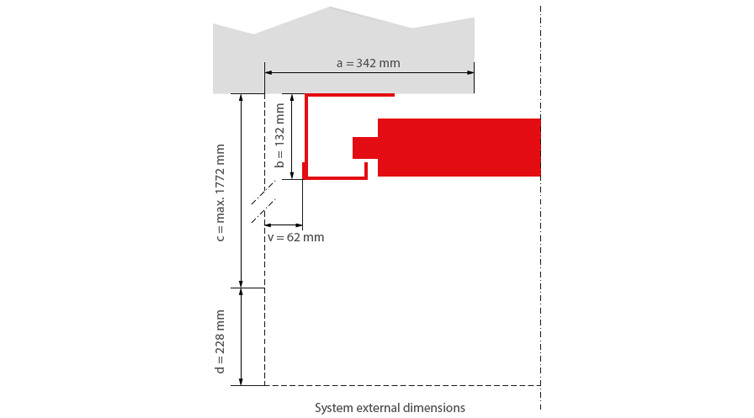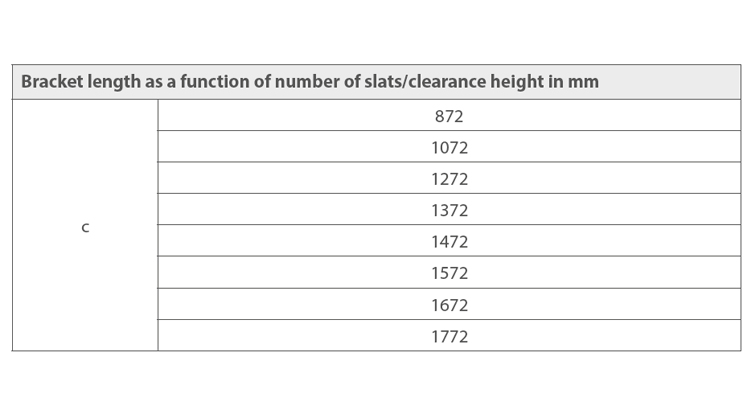Omnicompact
| Type | Warmte-isolerende brandwerende afsluiting in de bouwwijze van een hef-schuifdeur |
| Certificering | CE-markering volgens EN 16034:2014 in combinatie met EN 13241:2003+A2:2016 | Getest volgens EN1363-1 of EN1634-1 |
| Sluitingsrichting | van boven naar beneden |
| Brandweerstand | EI 30 - EI 120 | getest volgens EN 1634-1:2014-03 | geclassificeerd volgens EN 13501-2:2016 |
| Sluitingscycli | C0, C1, C2 | getest volgens EN 12605:2000-08 | geclassificeerd volgens EN 13501-2:2016 |
| Milieuomstandigheden | Niet in aanmerking genomen zijn bijzondere omgevingsomstandigheden (bv. vochtigheid > 80%, omgevingstemperatuur < 5 °C en > 45 °C, windbelasting, enz.) |
| Zichtbare oppervlakken van de behuizing en de geleiderails | Gegalvaniseerd | RAL - glad - zijdeglans - standaard kleurtint | NCS - standaard kleurtint |
Afmetingen en structuur van het systeem
De combinatie van indelingen of de verhouding tussen de breedte van het vrije systeem en de hoogte van het vrije systeem kan de vermelde maximumafmetingen verminderen en de afmetingen van de kast en de geleiderails kunnen variëren. De specificaties op de offerte zijn van toepassing.
| Classificatie | Maat max.* [y x r] in mm | Stof/component | Muurdikte** in mm | Behuizing | Geleidingsrails |
| EI1 30 | 6450 x 6225 | Lamellen | 240 | A, B, C | Typ 1 |
| EI2 30 | 6450 x 6225 | Lamellen | 240 | A, B, C | Typ 1 |
| EI1 60 | 6450 x 6225 | Lamellen | 240 | A, B, C | Typ 1 |
| EI2 60 | 6450 x 6225 | Lamellen | 240 | A, B, C | Typ 1 |
| EI1 90 | 6450 x 6225 | Lamellen | 240 | A, B, C | Typ 1 |
| EI2 90 | 6450 x 6225 | Lamellen | 240 | A, B, C | Typ 1 |
| EI1 120 | 4300 x 4150 | Lamellen | 240 | A, B, C | Typ 1 |
| EI2 120 | 4300 x 4150 | Lamellen | 240 | A, B, C | Typ 1 |
| C0, C1, C2 | 6000 x 5598 | Lamellen |
De installatiesituatie moet voldoen aan de bouwvoorschriften van het land van installatie. De brandwerendheid van een plafond- of wanddraagconstructie en de aangrenzende onderdelen moet ten minste overeenkomen met die van de brand- en/of rookwerende afsluiting/brand- en/of rookwerend gordijn. De stabiliteit en bruikbaarheid van de aangrenzende wanden en onderdelen moeten worden aangetoond onder algemene omgevingsomstandigheden en in geval van brand. Zie ook de opmerkingen over de standaard draagconstructie in EN 1366-7:2004 of EN 1363-1:2020. Het brandbeveiligingssysteem mag ook in geval van brand niet extra worden belast, afgezien van zijn eigen gewicht.
* Afwijkingen van de afmetingen op aanvraag
** geteste wandtypes volgens de installatievoorschriften

