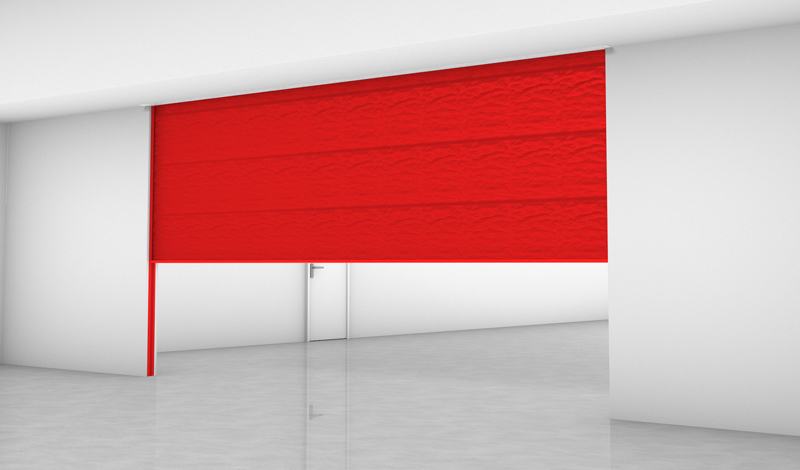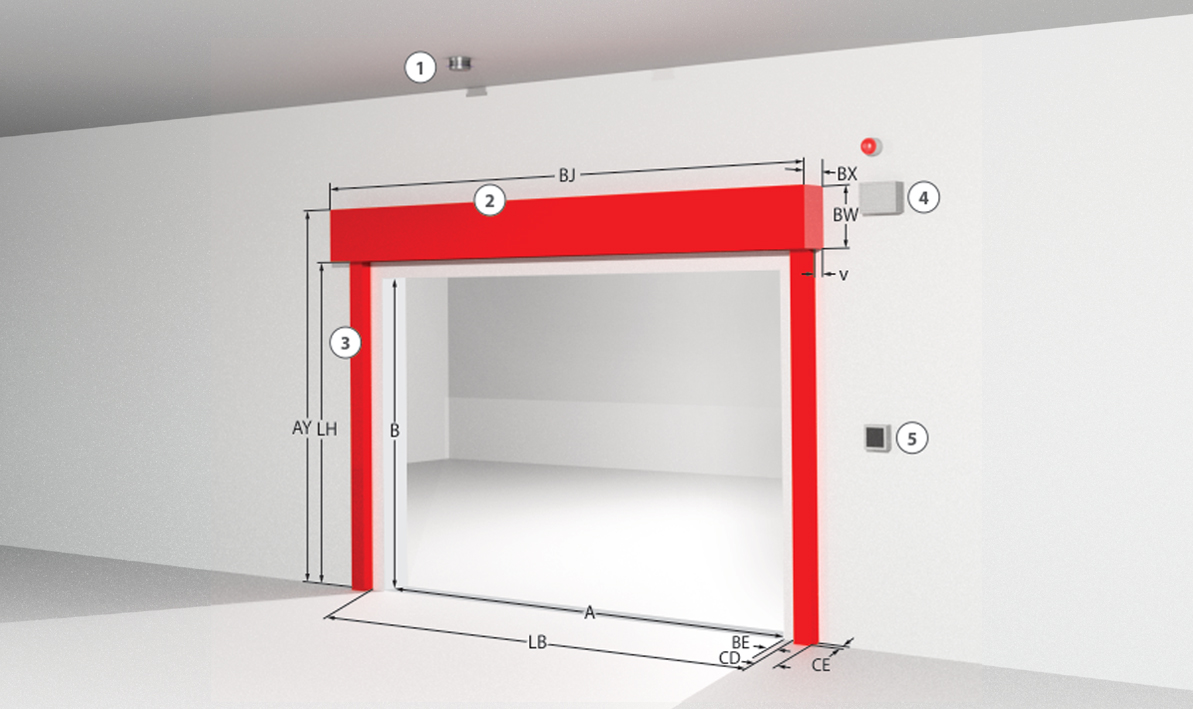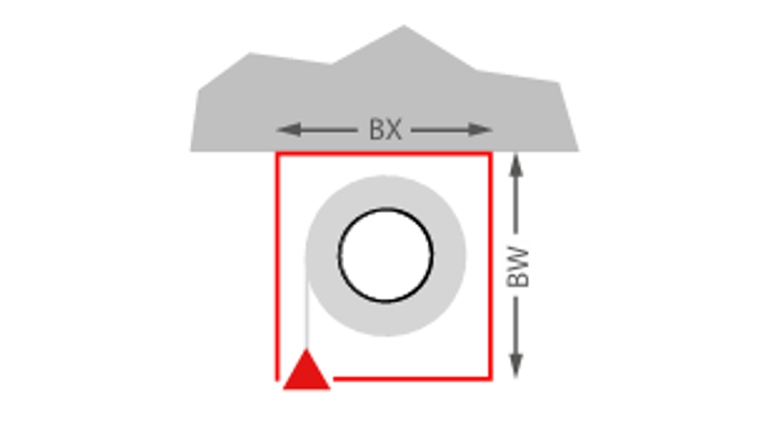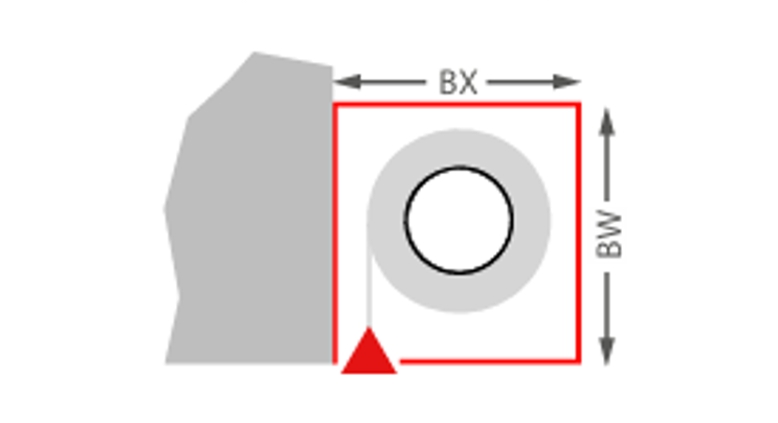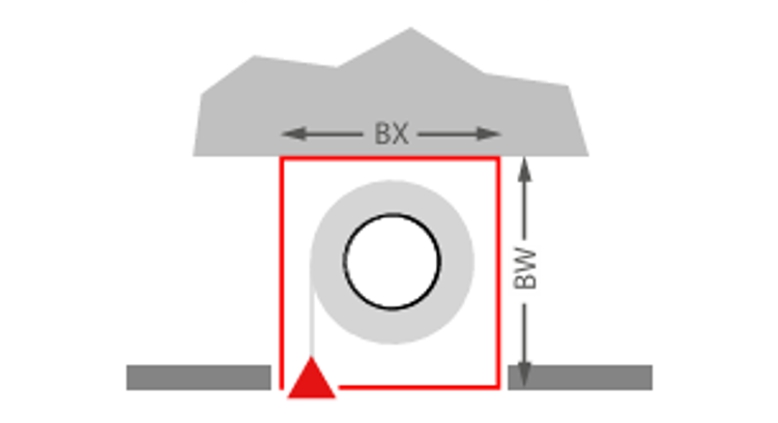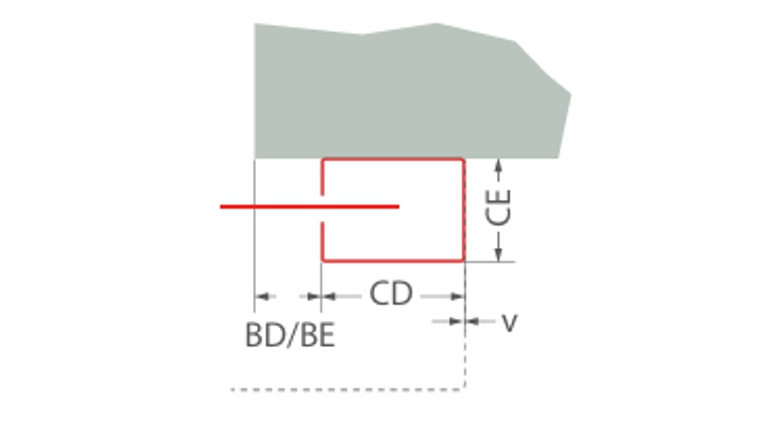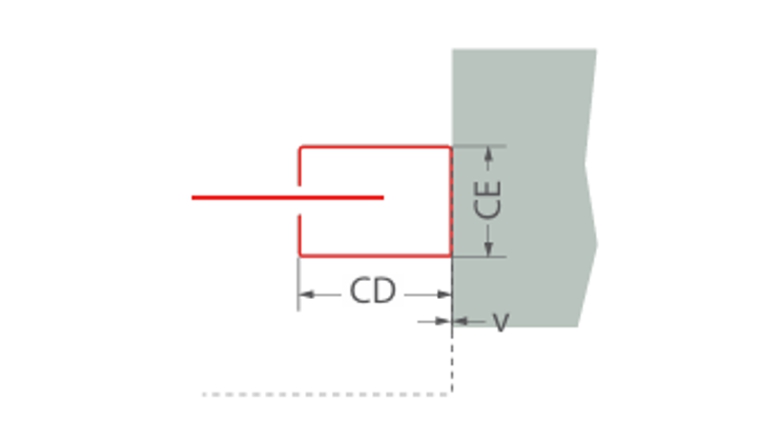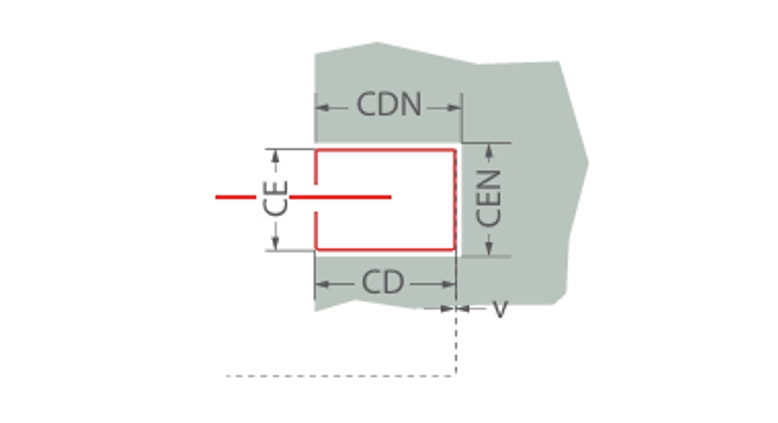SYSTEEM: FIBERSHIELD® | SERIE FIBERSHIELD®-P
| Type constructie | Niet-thermisch isolerend brandgordijn |
| Bewijs | CE-etikettering in overeenstemming met EN 16034:2014 in combinatie met EN 13241:2003+A2:2016 |
| Sluitrichting | van boven naar beneden |
| Brandwerendheid | E 30 - E 120 | EW 30 - EW 120 | getest volgens EN 1634-1:2014+A1:2018 | geclassificeerd volgens EN 13501-2:2016 |
| Sluitcycli | C0, C, C1, C2 | getest volgens EN 12605:2000-08 en EN 12604:2017-12 | geclassificeerd volgens EN 13501-2:2016 |
| Brandgedrag van het textiel | A2-s1, d0; B-s1, d0; E-d2 | getest volgens ISO 1716 en EN 13823 of ISO 11295-2 | geclassificeerd volgens EN 13501-1:2018 |
| Milieuomstandigheden | Er wordt geen rekening gehouden met speciale omgevingsomstandigheden (bijv. luchtvochtigheid > 80%, omgevingstemperatuur < 5 °C en > 40 °C, windbelasting, enz.) |
| Zichtbare oppervlakken | gegalvaniseerd | RAL, glad, halfglans, standaard kleurtint | NCS, standaard kleurtint |
Afmetingen en systeemstructuur
Klassificatie Fibershield®-P serie
| Brandwerendheidsklasse/ Classificaties | Afmeting* [LW x LH] in mm | Stof | Muurdikte** in mm | Gewikkelde behuizing | Geleiderails |
| E 30 | 11000 x 8000 | Protex 1100 1.A2 | 140 | Typ A, B, C | Typ 1, 2, 3 |
| E 60 | 11000 x 8000 | Protex 1100 1.A2 | 140 | Typ A, B, C | Typ 1, 2, 3 |
| E 90 | 11000 x 8000 | Protex 1100 1.A2 | 200 | Typ A, B, C | Typ 1, 2, 3 |
| E 120 | 11000 x 8000 | Protex 1100 1.A2 | 200 | Typ A, B, C | Typ 1, 2, 3 |
| EW 30 | 11000 x 8000 | Protex 1100 1.A2 | 140 | Typ A, B, C | Typ 1, 2, 3 |
| EW 30 | 12000 x 7500 | Heliotex 9 | 140 | Typ B, C, D, E | Typ 1, 2, 3 |
| EW 60 | 12000 x 7500 | Heliotex 9 | 200 | Typ B, C, D, E | Typ 1, 2, 3 |
| EW 90 | 12000 x 7500 | Heliotex 9 | 200 | Typ B, C, D, E | Typ 1, 2, 3 |
| EW 120 | 11000 x 3300 | Heliotex 12 | 200 | Typ B, C, D, E | Typ 1, 2, 3 |
| E 120 | 12000 x 7500 | Heliotex 9 | 200 | Typ B, C, D, E | Typ 1, 2, 3 |
| C0, C1 | 11000 x 4200 | Heliotex 9 | |||
| C0, C1, C2 | 7500 x 5000 | Heliotex 9 | |||
| C0, C1, C2 | 11000 x 9800 | Protex 1100 1.A2 |
De inbouwsituatie moet voldoen aan de bouwvoorschriften van het land van installatie. De brandwerendheid van een plafond- of wanddraagconstructie en de aangrenzende onderdelen moet ten minste overeenkomen met die van de brand- en/of rookwerende afsluiting/brand- en/of rookwerend gordijn. De stabiliteit en bruikbaarheid van de aangrenzende wanden en onderdelen moet worden aangetoond onder algemene omgevingsomstandigheden en in geval van brand. Zie ook de opmerkingen over de standaard draagconstructie in EN1366-7:2004 of EN1363-1:2020. Het brandbeveiligingssysteem mag geen andere extra belasting ondervinden dan zijn eigen gewicht, zelfs niet in geval van brand.
* Afwijkingen van maatafmetingen op aanvraag
** Geteste wandtypes volgens de installatievoorschriften

