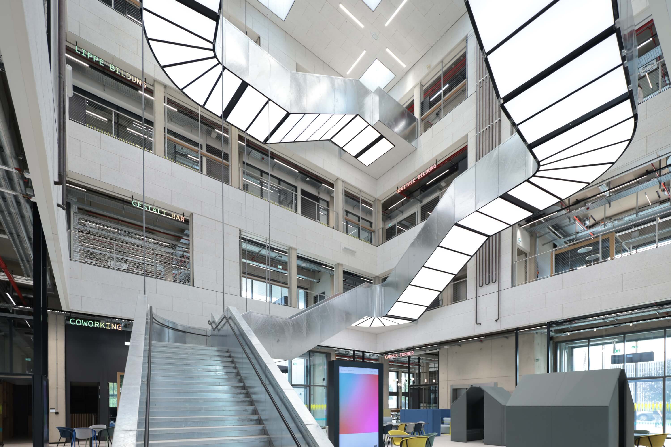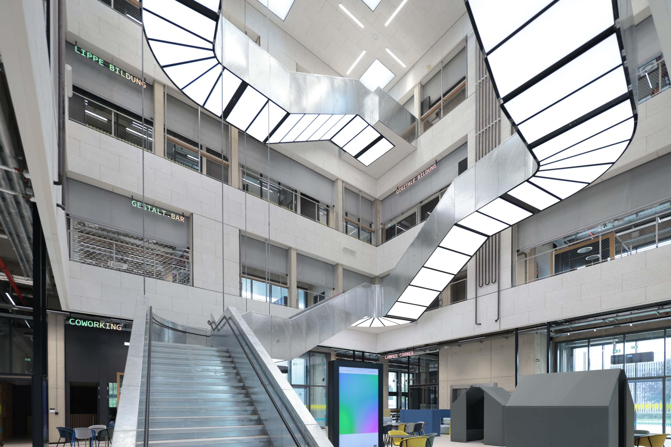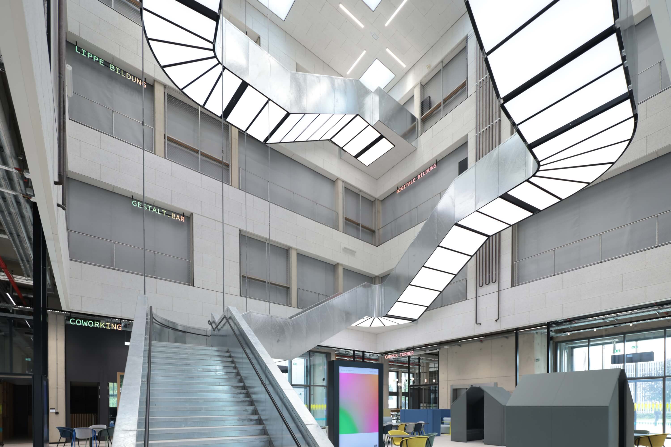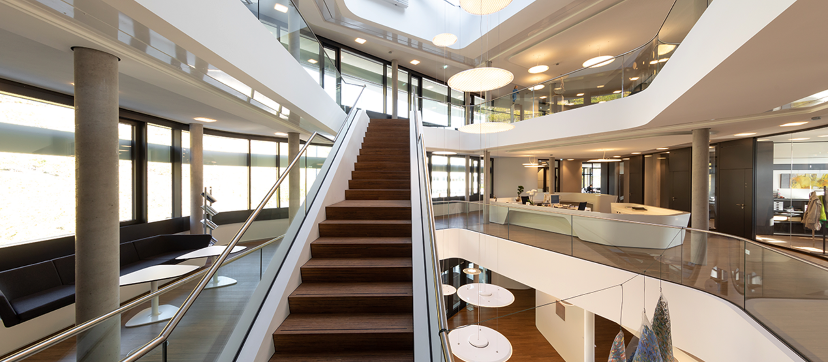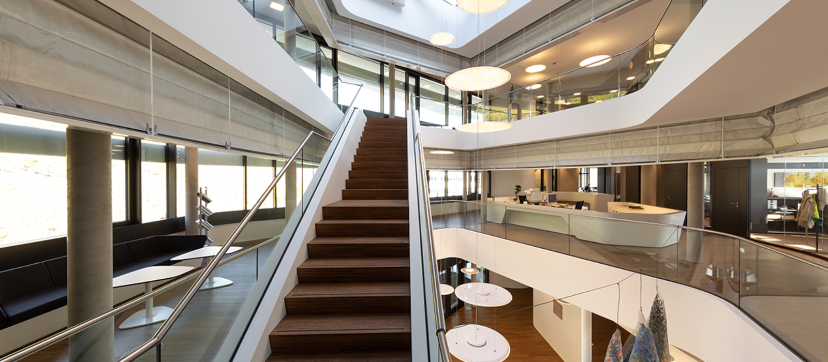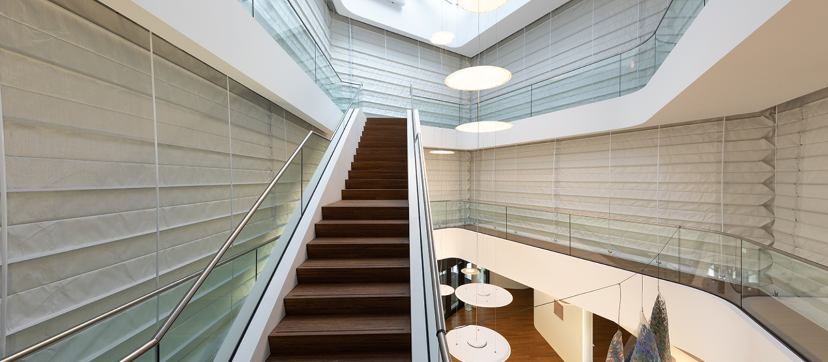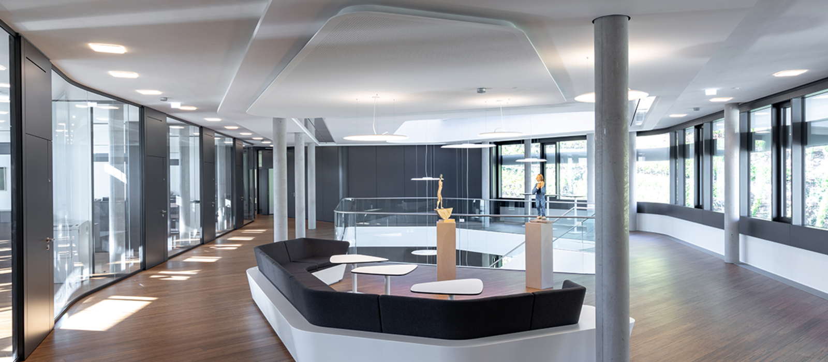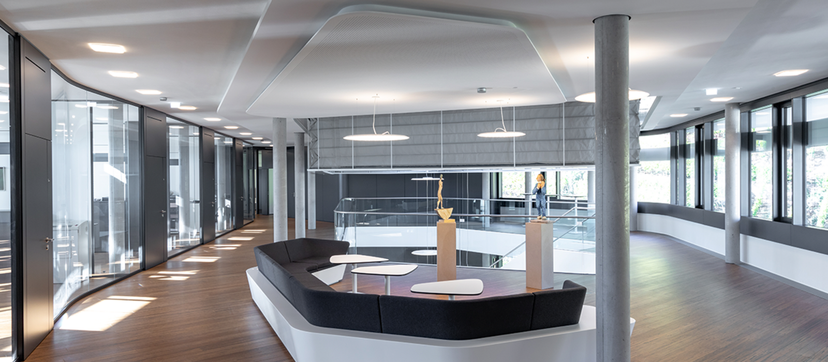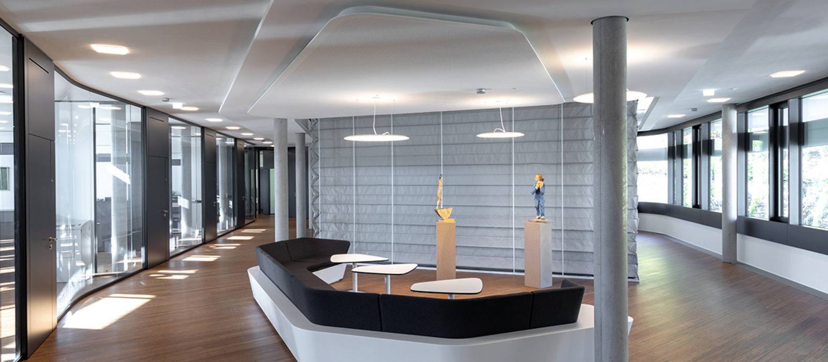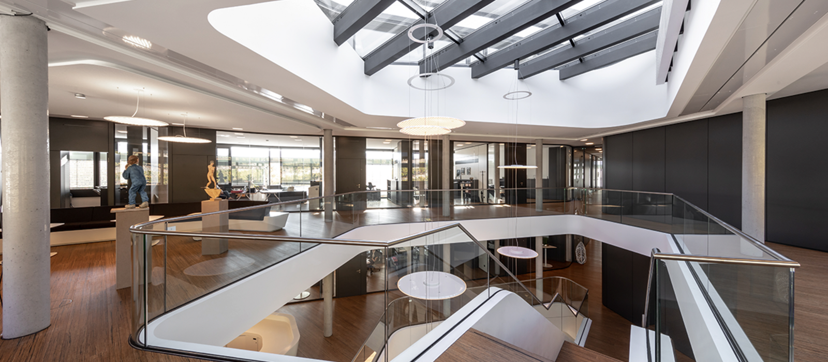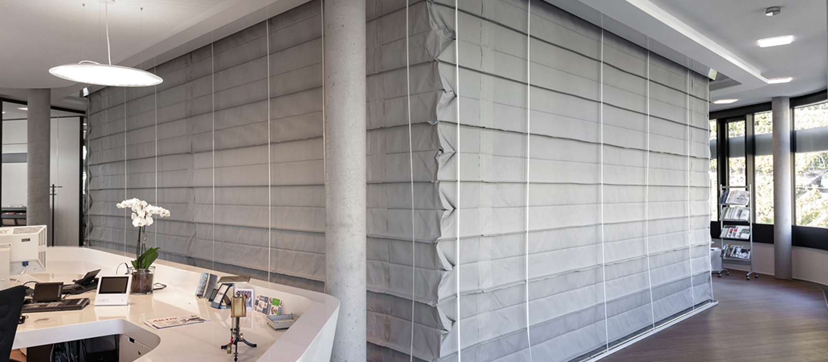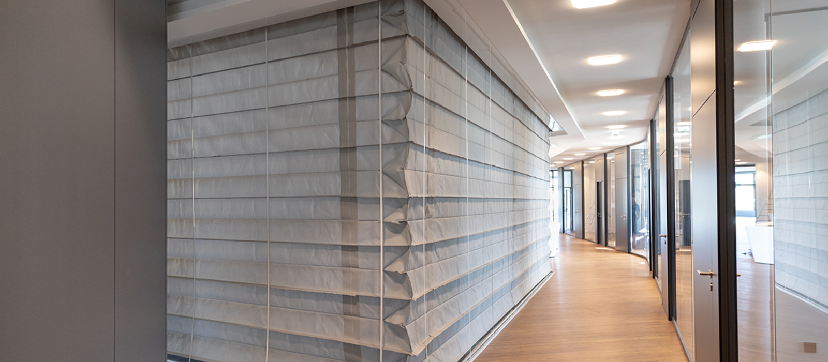
SMOKE CONTROL IN ATRIUMS
They are the heart of shopping centres, hotels or office complexes, bring light into many a building and connect the individual floors: atriums such as the ➥ InnovationSPIN in Lemgo impress with their open architecture with daylight utilisation, a special indoor climate and natural acoustics over several floors.
Here, the compatibility of functionality and aesthetics, fire protection regulations and construction methods is particularly important: How can atria be effectively sealed off from fire and smoke to protect people and property without losing the aforementioned properties?
InnovationSPIN, an extraordinary co-working space
The InnovationSPIN in Lemgo is the "think tank for SMEs". The OWL University of Applied Sciences, the district of Lippe and the district craftsmen's association work hand in hand here on new ideas. This special type of collaboration is also reflected in the architecture: open space concepts and shared offices, workshops and laboratories bring all participants together according to the InnovationSPIN principle - with the atrium as the centrepiece.
• Commissioning: 01/2023
• Surface area: 6.400 m2
• Workplaces: ca. 400 (Stand: 01/2024)
THE CHALLENGE
Fire protection should work, but not be conspicuous
Structural fire protection systems must be installed in such a way "that the development of a fire and the spread of fire and smoke [...] is prevented and, in the event of a fire, the rescue of people and animals as well as effective extinguishing work are possible."
(§ 14 Fire Protection/Building Regulations)
According to fire protection regulations, the structural separation of building sections is necessary. The classic means are often solid structures such as walls or fire doors. But how can open room concepts be realised without the visual disruptions that such conventional solutions present? And how can the vital smoke-free escape and rescue routes be created?
To do this, you first need to understand how fires can spread in atriums. Click on the following graphics to start a simulated smoke development.
Atrium without compartmentalisation
This highly simplified model drawing shows how smoke would theoretically spread if the source of the fire were decentralised and there were no fire protection elements. In this case, the smoke would spread floor by floor, starting from the source of the fire. Only with a supply air source does the smoke escape via the smoke/heat extraction systems (SHEVS) in the ceiling area - the so-called "chimney effect". The spread of the highly toxic fire gases in the atrium to other floors is not prevented.

Conventional solution: permanent partitioning
If the floors are partitioned off with fixed fire protection elements, e.g. using fixed glazing, the smoke is channelled through the atrium directly to the SHEVS.
Smoke does not enter the floors and escape routes; however, permanent compartmentalisation also interferes with the building design and affects the appearance, acoustics and indoor climate. The open character of the atrium is restricted.
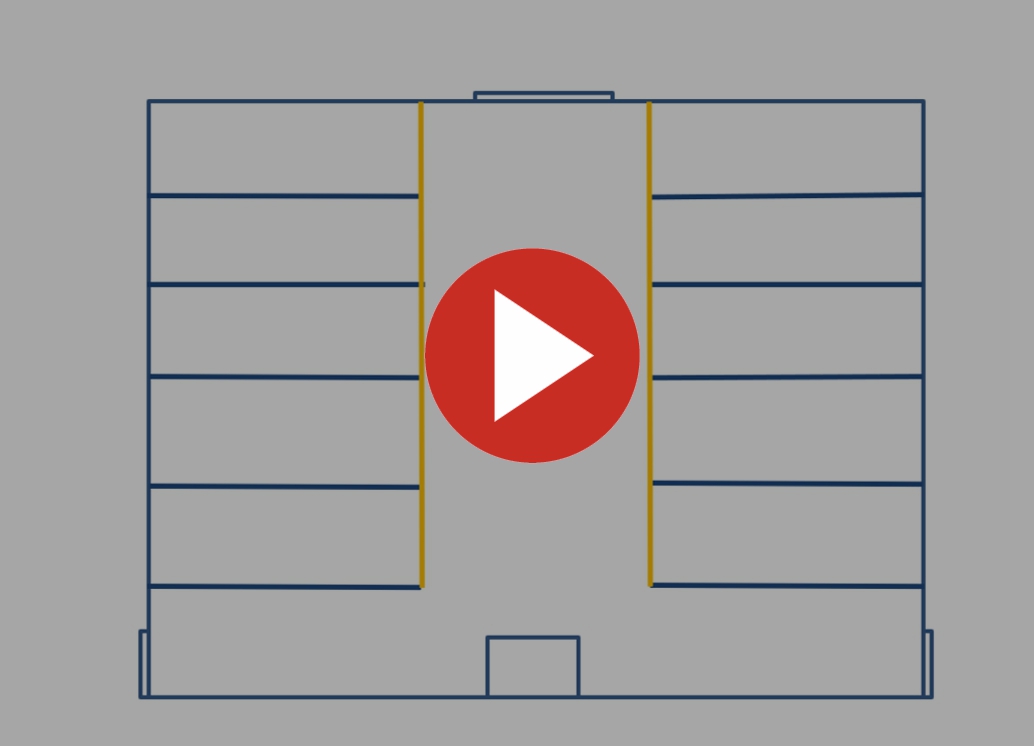
The STÖBICH solution: flexible compartmentalisation
Only in the event of a fire alarm do the fire and smoke protection curtains from STÖBICH lower fully automatically from their housings, which in turn are concealed in the ceiling. All floors are sealed off equally so that no gases or flames can spread to the other floors. The smoke is channelled directly to the SHEVS by the permanent partitioning. People can reach the outside via escape and rescue routes. The effect of the atrium can fully unfold during normal building operation.

Advantages: Smoke barriers from STÖBICH are installed invisibly and create in atriums ...
- ... free lines of sight
- ... maximum utilisation of daylight
- ... an improved indoor climate over several floors
- ... acoustics that connect building areas
- ... almost endless design possibilities
THE SOLUTION
Fire and smoke protection curtains are ideal for open room concepts
Textile fire protection systems from STÖBICH can be installed almost invisibly in ceilings and also offer more scope for building planning thanks to their low weight, small footprint and simple installation.
40 Fiberseal smoke protection curtains in InnovationSPIN Lemgo
The special concept of collaboration between different institutions in InnovationSPIN is supported by the architecture. The different work areas can be seen from the large atrium and are connected by a sculptural, illuminated staircase. Should a fire break out here, a total of 40 Fiberseal smoke protection curtains close all floor openings.
When closed, the textile fire and smoke protection closures prevent the passage of flames and smoke for up to 120 minutes and reduce heat radiation (classification EW 120 in conjunction with S200). This allows people in the rooms behind to escape to safety via existing stairwells within a reasonable time, even without breathing protection.
With ➥ Stoebich Smoke Curtain T, even very large room openings and atriums can be sealed smoke-tight, both as standard and customised solutions such as in the InnovationSPIN or in the following reference example, an office building with an event area for the Südwestmetall Neckar-Fils district group in Esslingen, where two 5-sided room-forming smoke barriers ➥ Smokeshield-S with different angles were installed. With the ➥ textile fire and smoke protection barriers from STÖBICH, you remain flexible!

