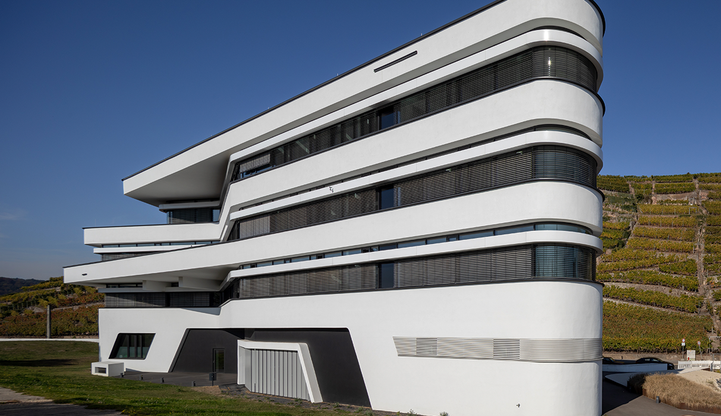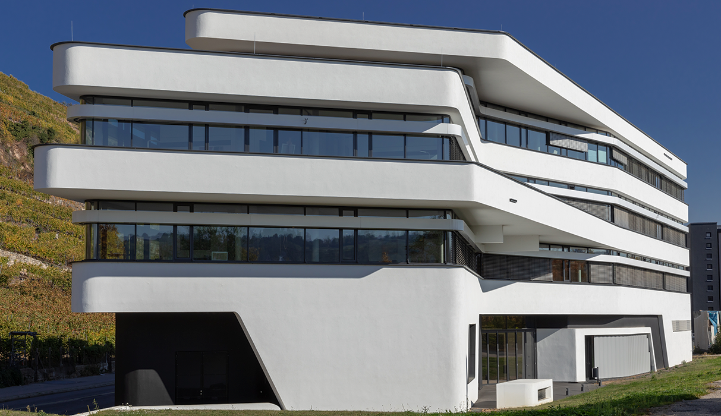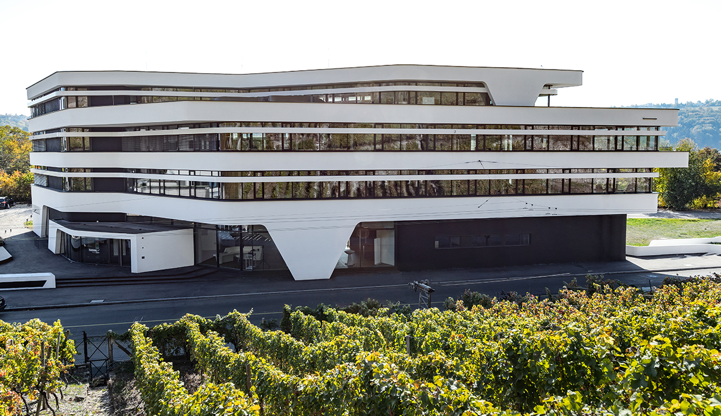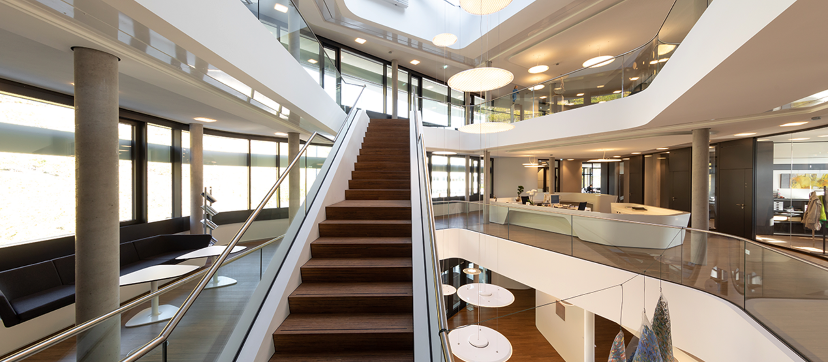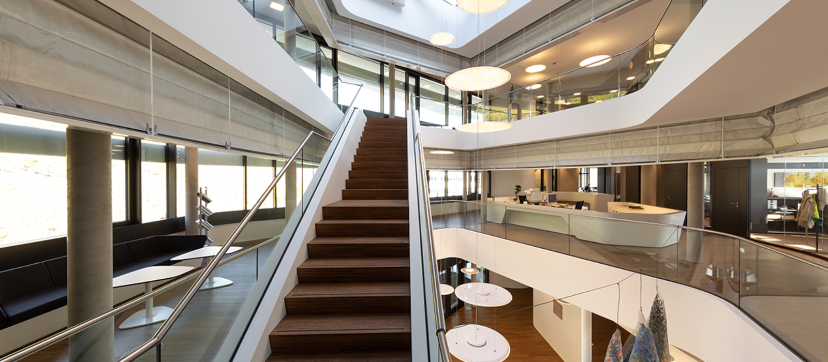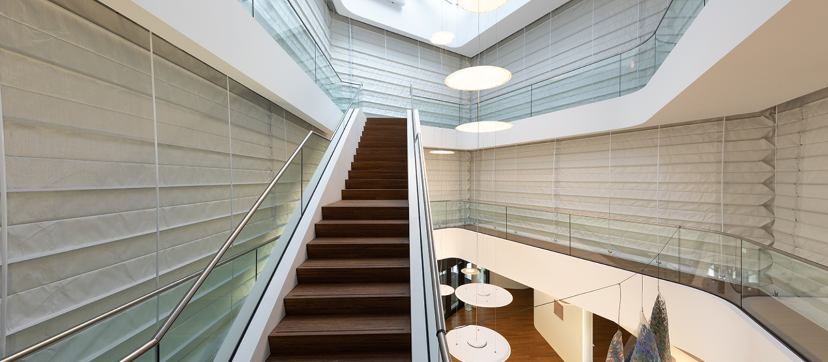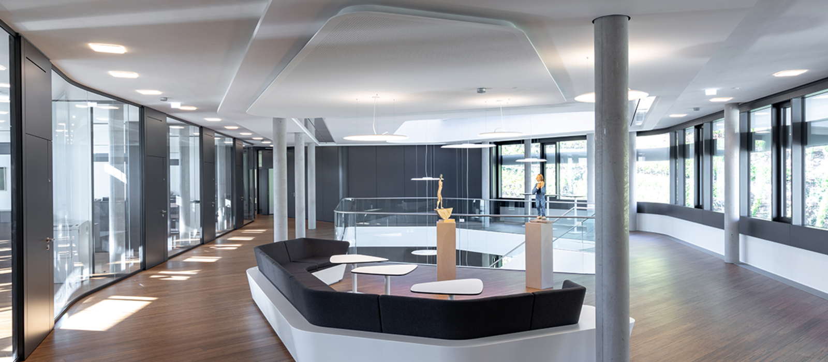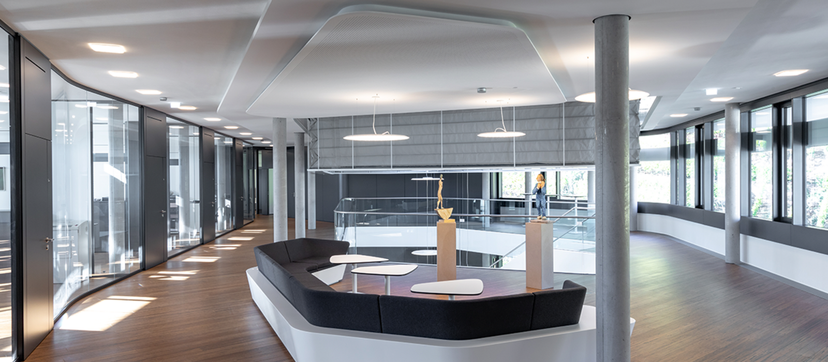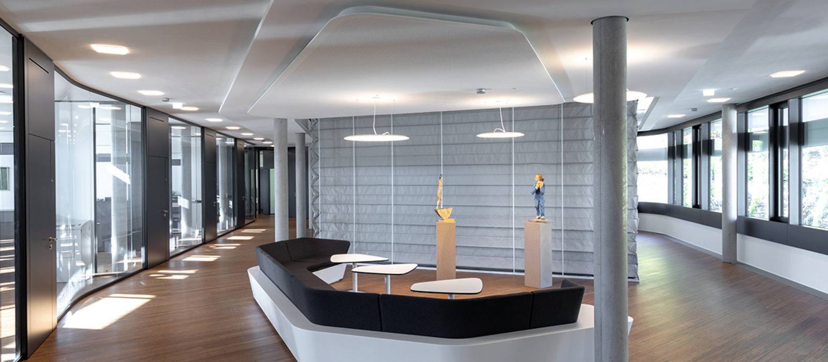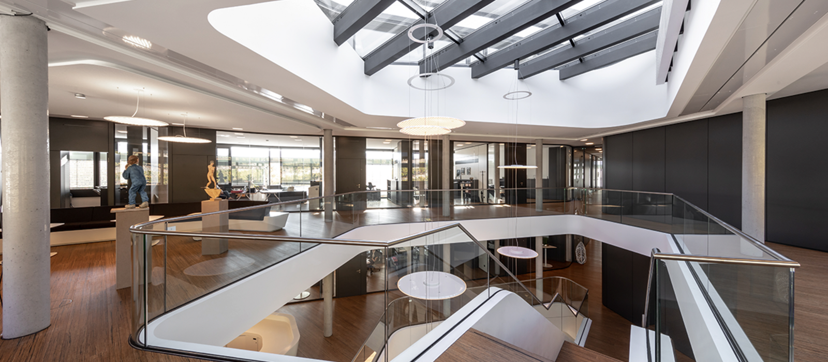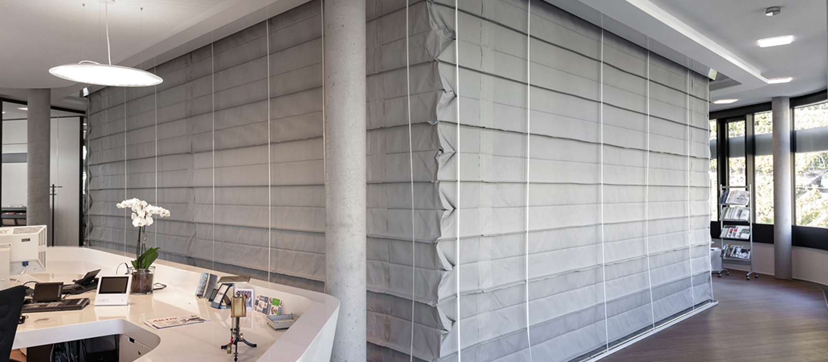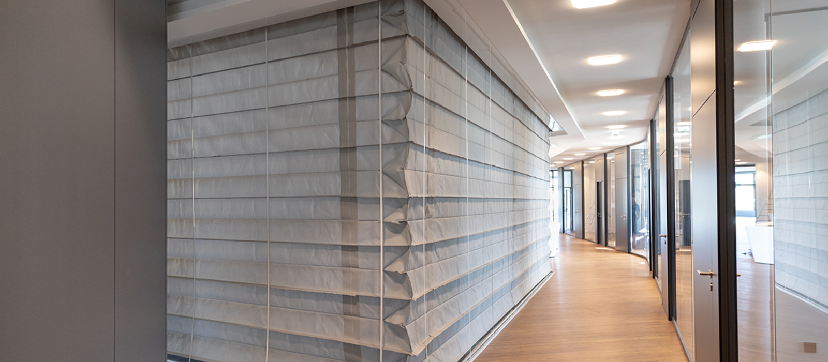
LA FUNCIÓN SIGUE A LA FORMA
Acertado equilibrio entre estética y protección contra incendios en atrios
Le hemos dado la vuelta a este célebre concepto de diseño. ¿Por qué?
Por amor a la arquitectura y porque nos gustan los conceptos espaciales abiertos. El extraordinario edificio administrativo de Südwestmetall en Esslingen demuestra que puede lograrse un equilibrio entre estética y protección contra incendios en atrios. .
El edificio de Südwestmetall (Asociación de Industrias Metálicas y Eléctricas, grupo de distrito de Neckar-Fils) destaca por su sofisticada estructura arquitectónica. En el interior impacta el amplio atrio abierto.
El tema de la protección contra el humo, o la evacuación de humo efectiva en caso de incendio, es fundamental en espacios amplios de varias plantas. Sobre todo cuando el espacio cuenta con una gran afluencia de personas.
ADAPTACIÓN PERFECTA
La protección contra incendios se integra armónicamente en un concepto espacial abierto
¡Totalmente integrada en la estructura del edificio y prácticamente invisible! En este espacio excepcional, dos cortinas cortahumo de cinco caras con diferentes ángulos permiten una protección contra incendios estética sin afectar a la arquitectura abierta.
El RETO
Conciliar estética y protección contra incendios
En el nuevo edificio de oficinas con área de eventos para el grupo de distrito Neckar-Fils de Südwestmetall, en la localidad de Esslingen, la singular cubierta del edificio continúa en el diseño interior mediante un concepto de espacio abierto.
Un atrio conecta todas las plantas a través de una escalera transversal y ofrece un amplio espacio central con un uso óptimo de la luz diurna. En caso de incendio, las plantas deben sectorizarse para lograr una desviación y evacuación efectivas del humo. La arquitectura abierta debía mantenerse en todo su alcance.
LA SOLUCIÓN
Cortina cortahumo de delimitación espacial con técnica de plegado
El diseño de la protección contra incendios se basa en un estudio objetivo individual de los posibles incidentes de incendio en el marco del concepto de seguridad. Se trataba de sectorizar las plantas individuales para impedir una propagación incontrolada del humo.
Por ello, dos cortinas cortahumo que se activan automáticamente en caso de alarma siguen la forma poligonal del atrio.
Gracias al montaje en el falso techo, el observador no percibe los sistemas de cinco caras de delimitación espacial con cinco ángulos diferentes cuando se encuentran en posición de reposo; sin embargo, en caso de emergencia ofrecen la protección necesaria.
En otras palabras: protección contra incendios que funciona sin llamar la atención. Porque queremos ofrecer soluciones de protección estructural contra incendios que permitan a arquitectos y proyectistas conjugar perfectamente estética y funcionalidad.
