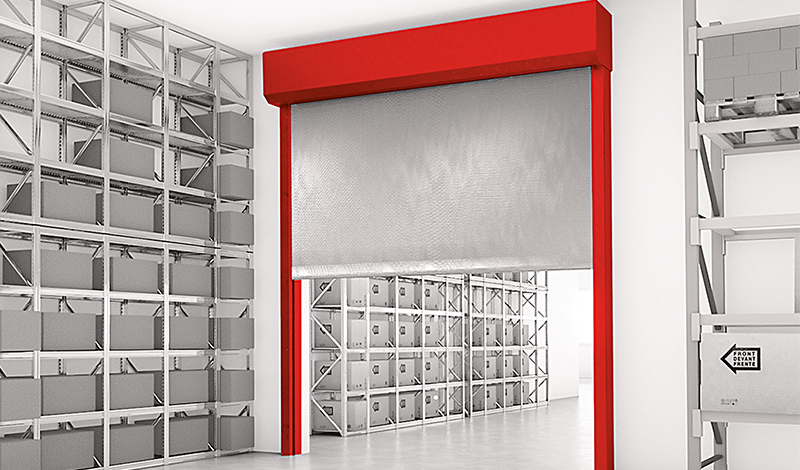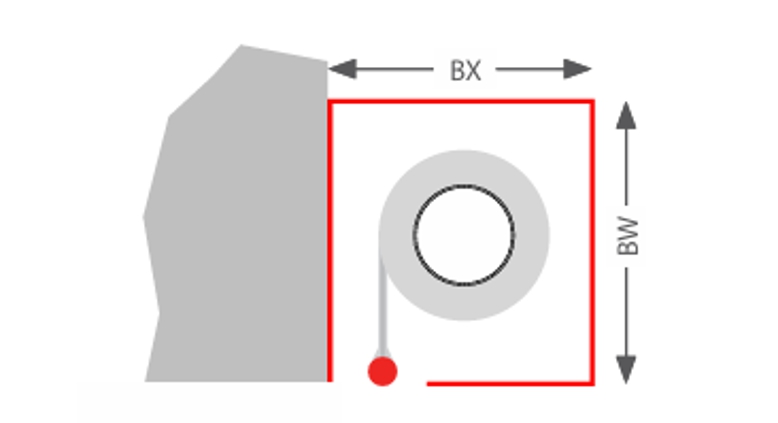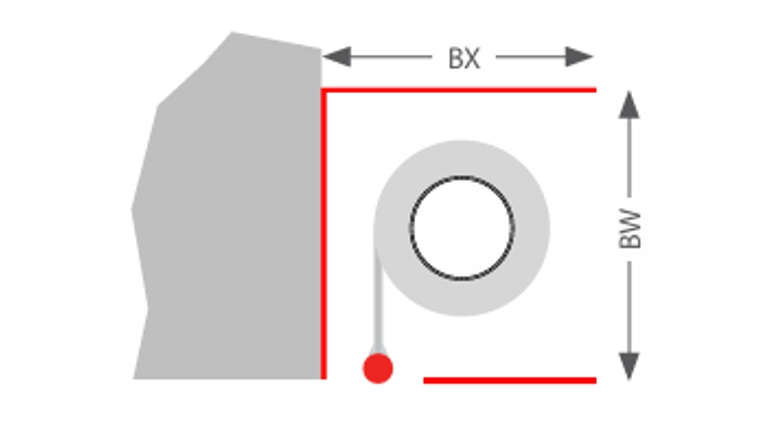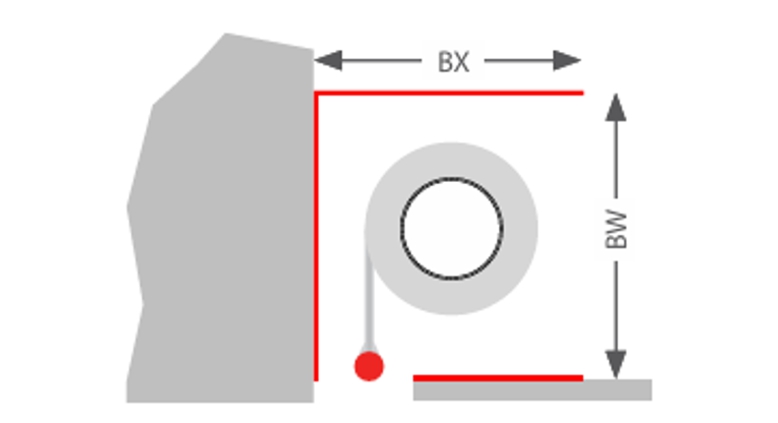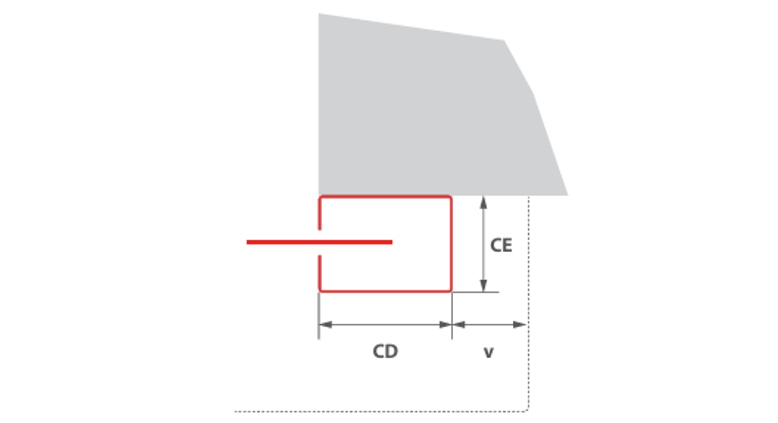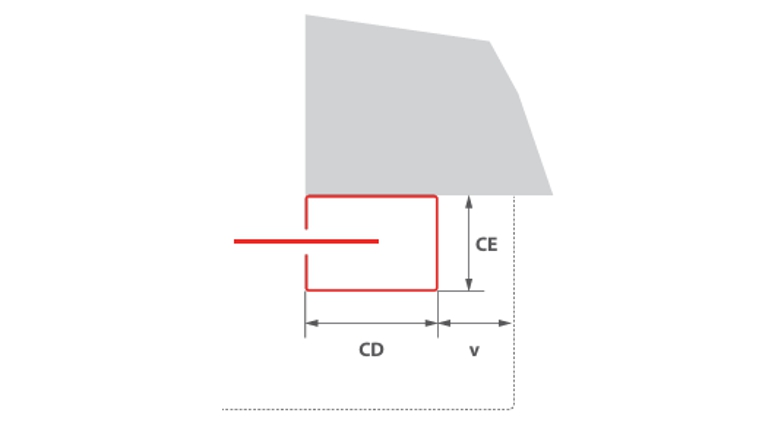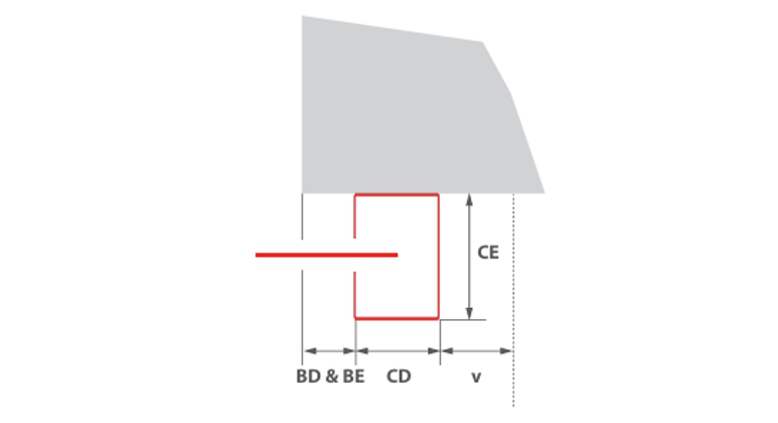SYSTÉM: FIBERSHIELD® | SÉRIE: FIBERSHIELD®-I
| Typ | Tepelně izolační protipožární uzávěr textilní konstrukce |
| Důkaz | Označení CE podle EN 16034:2014 ve spojení s EN 13241:2003+A2:2016 |
| Směr zavírání | vzhůru nohama |
| Ohnivzdornost | EI1 30 – EI2 120 | testováno podle EN 1634-1:2014-03 | klasifikováno podle EN 13501-2:2016 |
| Ochrana proti kouři | Sa: pro délku spoje 14,5 m pro EI1 30 – EI2 120 | testováno podle EN 1634-3:2005-01 ve spojení s EN 1363-1:2012-10 | klasifikováno podle EN 13501-2:2016 |
| Uzavírací cykly | C0, C1, C2 | testováno podle EN 12605:2000-08 | klasifikováno podle EN 13501-2:2016 |
| Chování textilií při požáru | B-s1, d0; E-d2 | testováno podle ISO 11925-2 a EN 13823 | klasifikováno podle EN 13501-1:2018 |
| Podmínky prostředí | Zvláštní podmínky prostředí (např. vlhkost > 80 %, okolní teplota < 5 °C a > 45 °C, zatížení větrem atd.) nejsou brány v úvahu. |
| Viditelné povrchy | gegalvaniseerd | RAL, glad, zijdeglans, standaardkleur | roestvrij staal type I V2A materiaal A-1.4301 (blank) | roestvrij staal type II V2A materiaal A-1.4301, K240 (geslepen) | telkens voor de zichtbare oppervlakken van de behuizing en de geleidingsrails |
Rozměry a struktura systému
Kombinace klasifikací nebo poměr světlé šířky systému a světlé výšky systému může snížit uvedené maximální rozměry a rozměry skříně a vodicích lišt se mohou lišit. Platí specifikace uvedené v nabídce.
| třída požární odolnosti/ Klasifikace | Rozměr** [y x r] v mm | Tkanina | Tloušťka stěny* v mm | Plášť | Vodicí lišta [a(+c) x b] |
| EI1 30/EI2 30 | 7315 x 3800 | Stratex 3 | 150 | Typ A | Typ 1 nebo Typ 3*** |
| EI1 30/EI2 30 | 7315 x 4950 | Stratex 3 | 150 | Typ B | Typ 1 nebo Typ 3*** |
| EI1 60 | 6600 x 4840 | Stratex 12 | 150 | Typ B | Typ 2 |
| EI2 60 | 4400 x 3400 | Stratex 6 | 150 | Typ A | Typ 1 oder Typ 3*** |
| EI2 60 | 4400 x 4400 | Stratex 6 | 150 | Typ B | Typ 1 nebo Typ 3*** |
| EI2 60 | 6600 x 4840 | Stratex 9 | 150 | Typ B | Typ 1 |
| EI1 90 | 6000 x 4400 | Stratex 12 | 150 | Typ B | Typ 2 |
| EI2 90 | 6000 x 4400 | Stratex 9 | 150 | Typ B | Typ 1 |
| EI2 120 | 6000 x 4840 | Stratex 12 | 175 | Typ B | Typ 2 |
| Sa | Sa = Délka spoje nesmí překročit 14,5 m (normativní: třístranný bez koncové lišty). | ||||
| C | 7315 x 4950 | Stratex 3, EI1 30/EI2 30 | |||
| C1 | 4400 x 4400 | Stratex 6, EI1 60 | |||
| 6000 x 4400 | Stratex 9, EI2 60 | ||||
| 6000 x 4400 | Stratex 9, EI2 90 | ||||
| C2 | 6600 x 4840 | Stratex 3, EI1 30/EI230 | |||
| 6600 x 4400 | Stratex 12, EI1 60/EI260 | ||||
| 6600 x 4400 | Stratex 12, EI1 90 |
Instalační situace musí být v souladu s požadavky stavebních předpisů země instalace. Požární odolnost nosné konstrukce stropu nebo stěny a přilehlých součástí musí odpovídat alespoň požární odolnosti požárního a/nebo kouřotěsného uzávěru/požárního a/nebo kouřotěsného závěsu. Musí být předložen důkaz o stabilitě a provozuschopnosti přilehlých stěn a součástí za obecných okolních podmínek a v případě požáru. Viz také poznámky ke standardní nosné konstrukci v normě EN1366-7:2004 nebo EN1363-1:2020. Protipožární systém nesmí být ani v případě požáru vystaven žádnému dalšímu zatížení kromě vlastní hmotnosti.
* Odchylky od rozměrů na vyžádání
** Zkoušené typy stěn podle montážního návodu
*** Vodicí lišty typu 3 o maximálních rozměrech 3000 x 2870 mm a žádné spojité funkce C1 a C2

