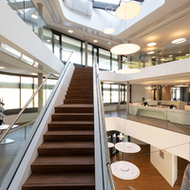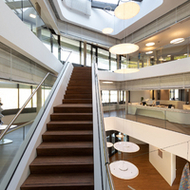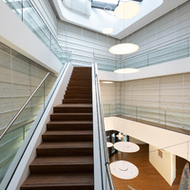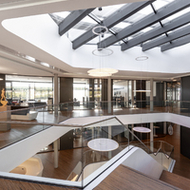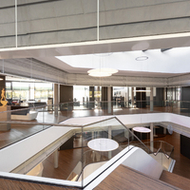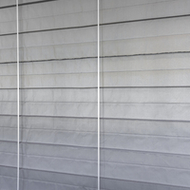
Perfect adaptation is the theme here! The building of Südwestmetall (Verband der Metall- und Elektroindustrie Bezirksgruppe Neckar-Fils) stands out due to its architecturally sophisticated building structure. The interior impresses with a spacious open atrium, which connects all floors via an air space and a staircase.
Our textile smoke curtains fit perfectly into the building structure and seal off the two upper floors of the atrium. The system follows the curved architecture of the atrium. This is made possible by two 5-sided textile smoke curtains (Smokeshield-S) with different angles.
Built-in Stöbich products
Built-in Stöbich products in similar reference

